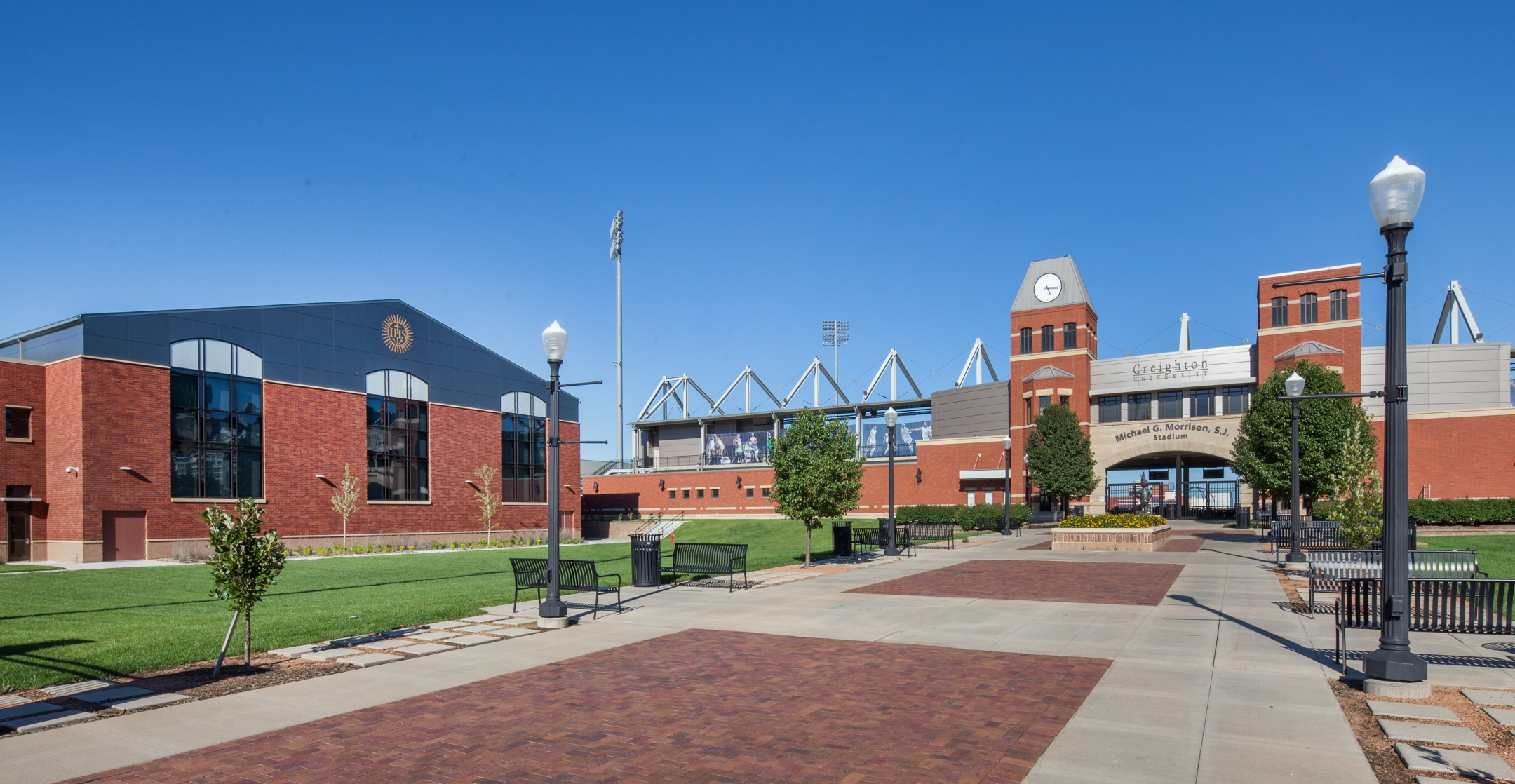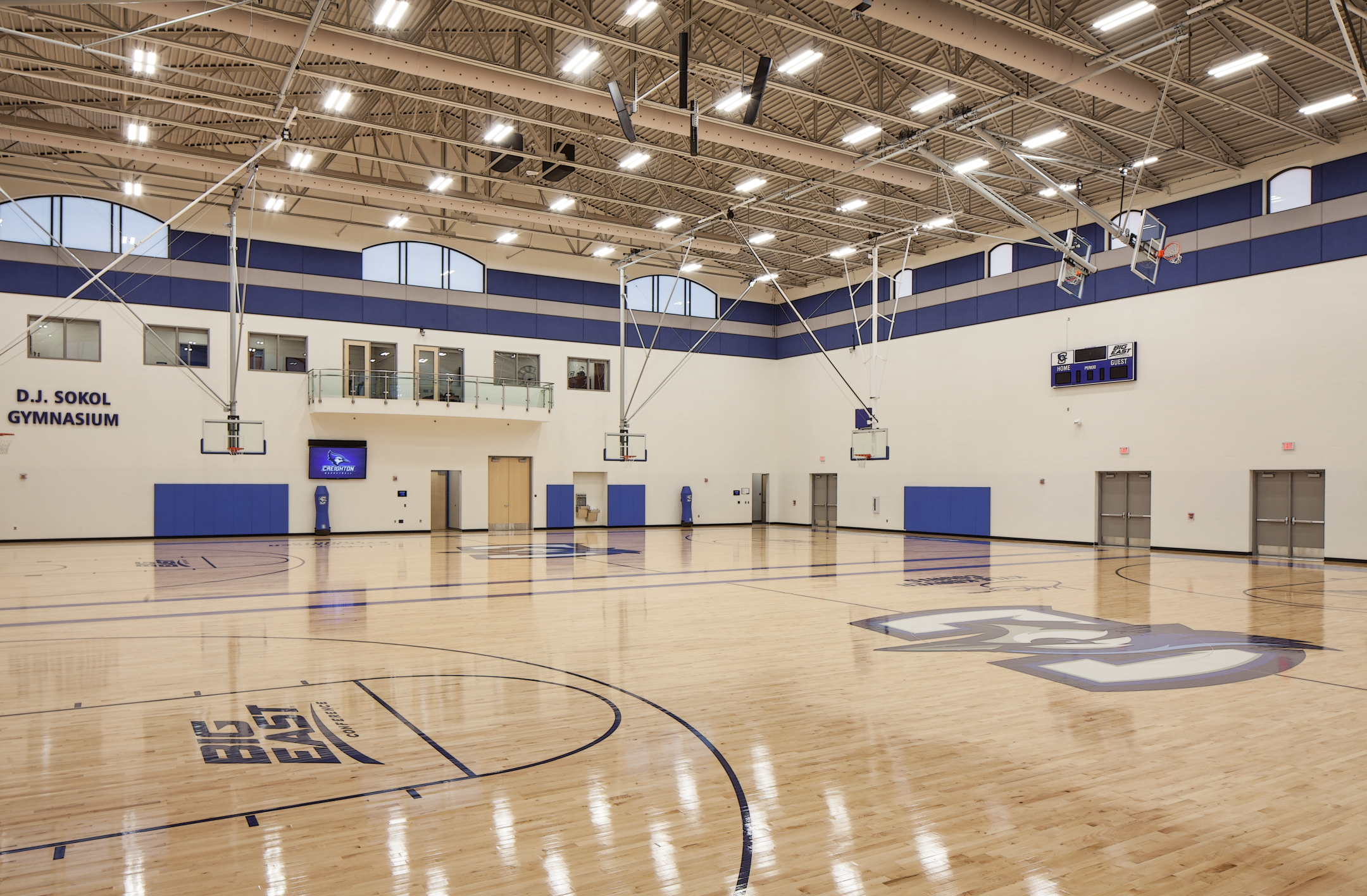The Championship Center - Creighton University
Omaha, Nebraska
Kiewit successfully delivered Creighton University’s new 42,000 SF Championship Center for its student athletes. The Championship Center features a 13,900 SF gym with two full courts, 7,000 SF weight room, lockers, training room with prehab and rehab equipment, and a 1,300 SF player lounge on the main level. The training room includes a hydrotherapy area with polar plunge, a thermal pool, an aquatic therapy pool with a submerged treadmill, and computer and camera systems. The players’ lounge includes a bar with an LED ticker displaying sports news, as well as leather seats and a TV wall. The second floor contains office and administrative space, a 4,000 SF academic services area, and a theater room for reviewing game and practice film.
When Kiewit was already several months into the project, the University proposed significant changes to the size and scope of the project after touring the practice facilities of rival schools in its new conference (Big East). Kiewit also re-phased the sequence of work without losing any time in the overall project schedule to accommodate construction work at the University’s adjacent soccer stadium, which required access through the Championship Center construction site.
Kiewit incorporated the University’s changes while still maintaining the original construction start date

