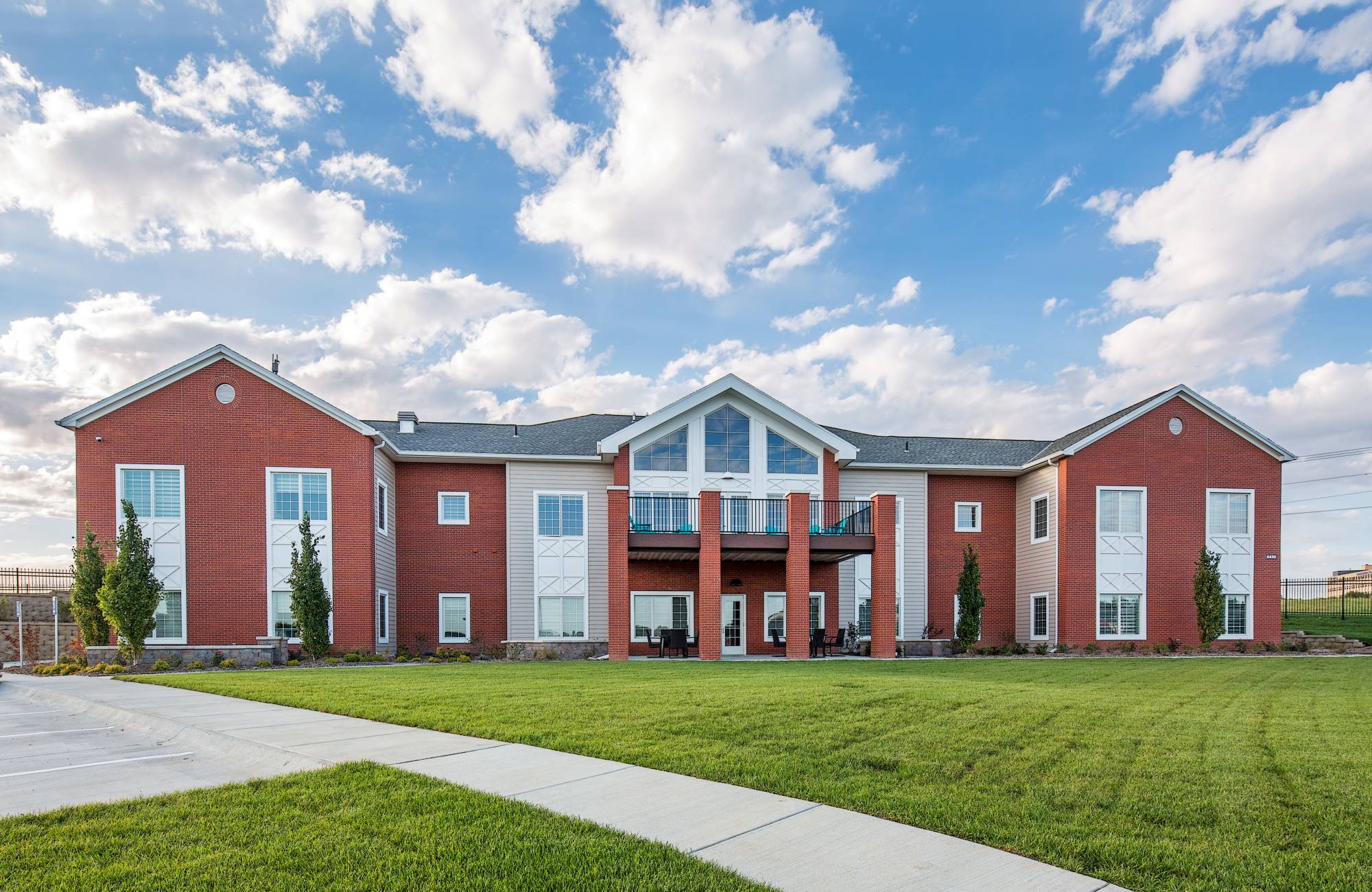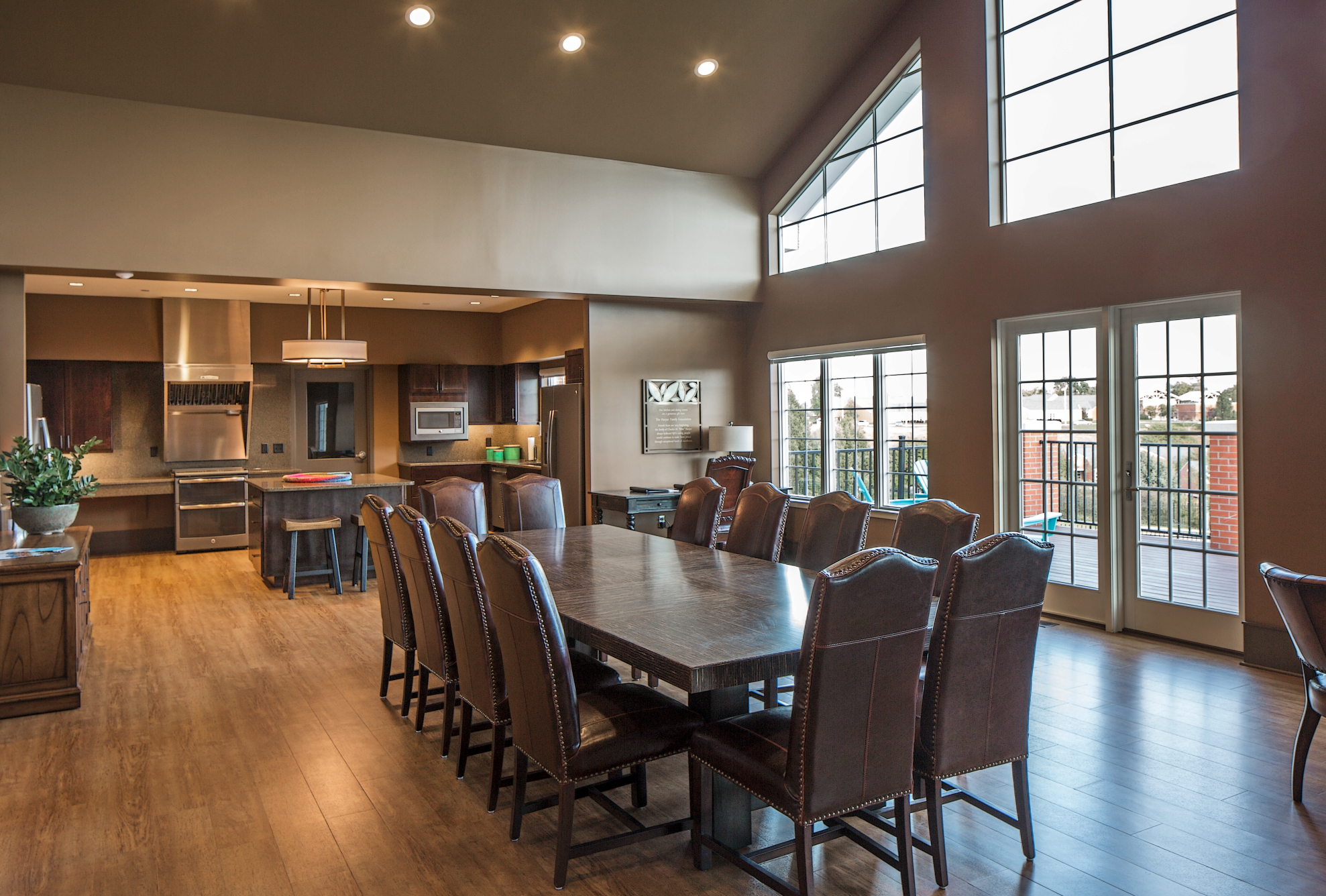Suzanne Scott Housing at QLI
Omaha, Nebraska
The Suzanne Scott Family Housing project opened its doors in Omaha in 2016, providing temporary housing for up to 14 families in a spacious two story,
13,500 square-foot building. The facility offers families a place to live while remaining in close proximity to loved ones undergoing rehabilitation for brain and spinal cord injuries at QLI. The comfortable and well-appointed Family Housing building was carefully designed inside and out to provide not only shelter, but an atmosphere of restorative comfort. Each living unit features a kitchenette, and the building also houses a community kitchen, laundry facilities, outdoor lounging spaces, entertainment spaces, as well as an elevator and a storm shelter.
To find value for QLI while remaining true to the client’s vision for the facility, Kiewit worked closely with the design team to suggest better value construction means, methods, and finishes.

