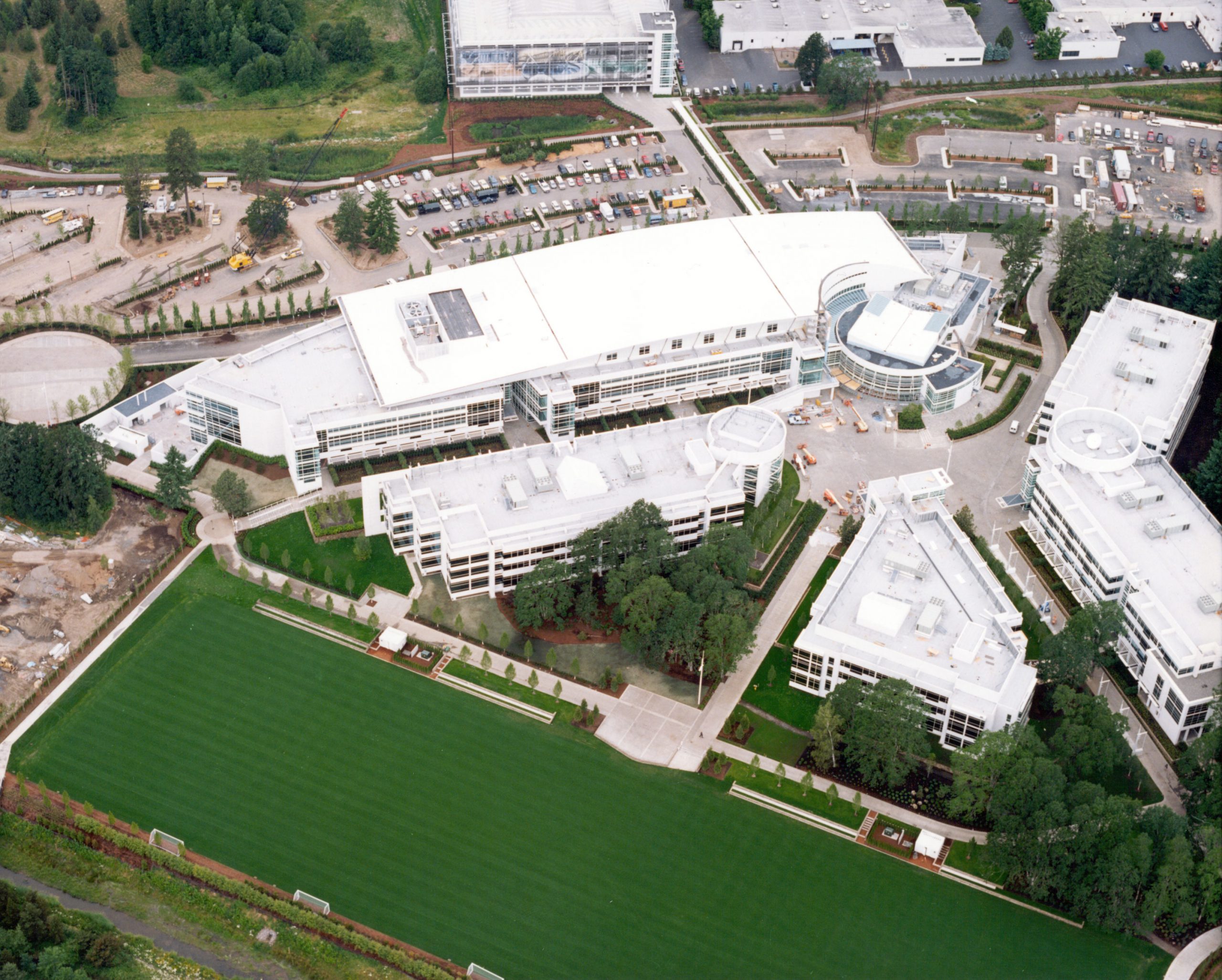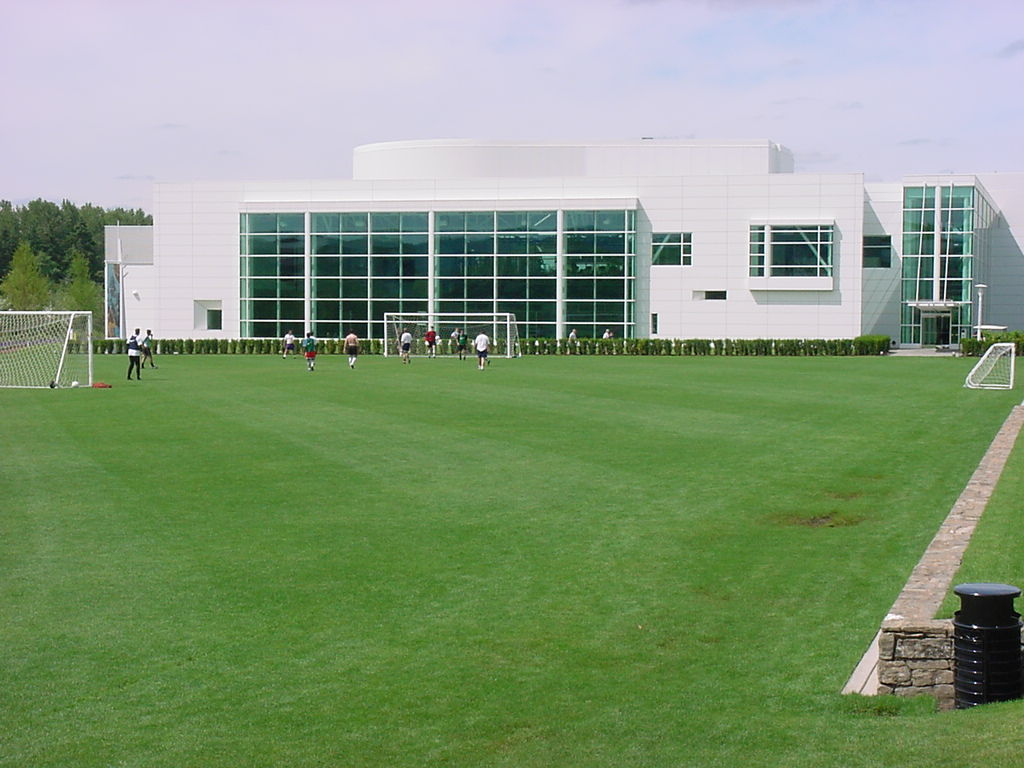Nike World Headquarters
Beaverton, Oregon
The NIKE World Headquarters campus expansion project more than doubled the size of the existing NIKE Corporate Campus. Kiewit, along with TVA, the project architect, was invited by NIKE to expand their campus based on the successful completion of the 230,000 SF Nolan Ryan Building.
The expansion included the construction of seven new buildings, remodeling of two existing buildings, and a new parking structure. Building A is a 450,000 SF Research and Development center. Buildings B, C, E, and F house 430,000 SF of new office space. Building D is a multi-purpose private/public athletic facility with an Olympic-sized swimming pool and an NHL regulation-sized ice rink. Building H has 180,000 SF and includes a multi-purpose conference center, banquet and meeting facilities, and an 800 seat theater/auditorium.
Project included eight buildings totaling 1.6 million SF

