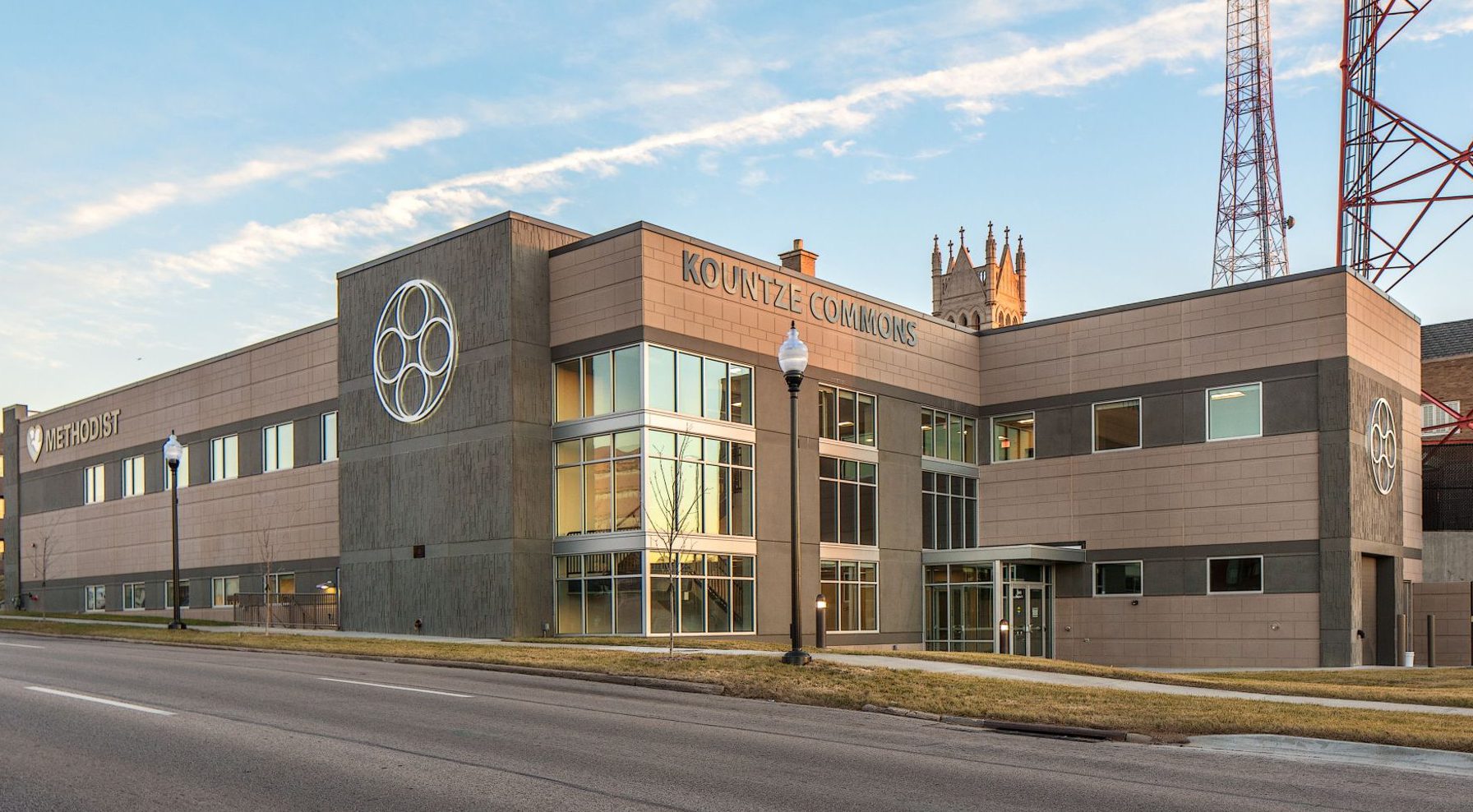Kountze Clinic & Commons Building
Omaha, Nebraska
The Kountze Memorial project consisted of the demolition of an old television station building and construction of a new, two story 15,801 SF building. The new building connects to the existing Kountze Memorial Lutheran Church via a new “link” building tying them together. The project also included site improvements in which the existing parking lots were demolished and new lots were constructed. Thirty-six new diagonal on-street parking stalls were added.
The first floor consists of an area for future clinical offices (Lutheran Family Services), a pre-function space, and an area for the Church’s storage and pantry distribution operations. The second floor consists of clinical space and exam rooms that will be leased and occupied by Methodist Hospital. The Methodist Clinic is approximately 5,000 SF with seven exam rooms, a pharmacy, staff lounge, nurses station, work room, four offices, an education room, and two storage rooms.
Kountze Clinic and Commons Building is composed of a clinic, pantry and church operations.




