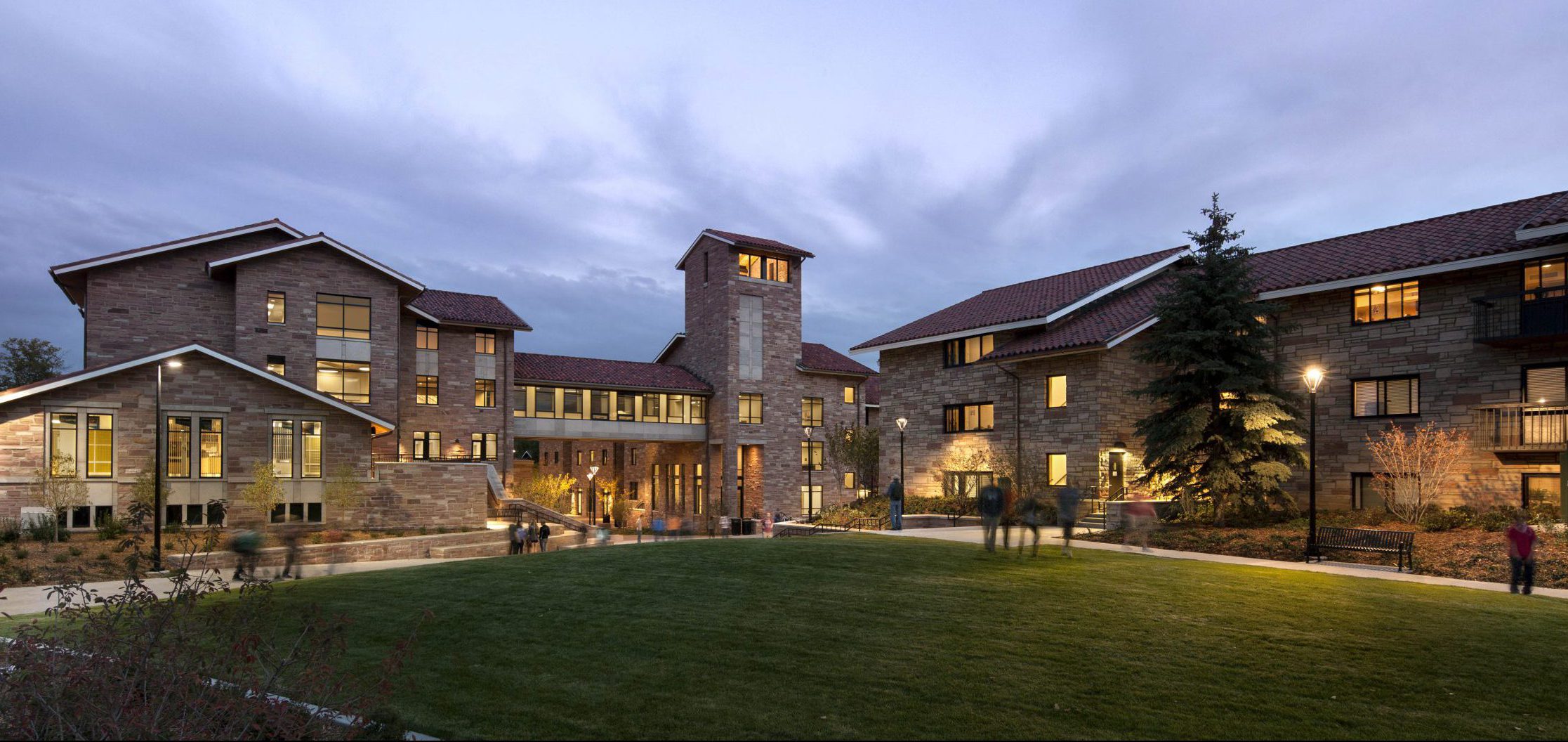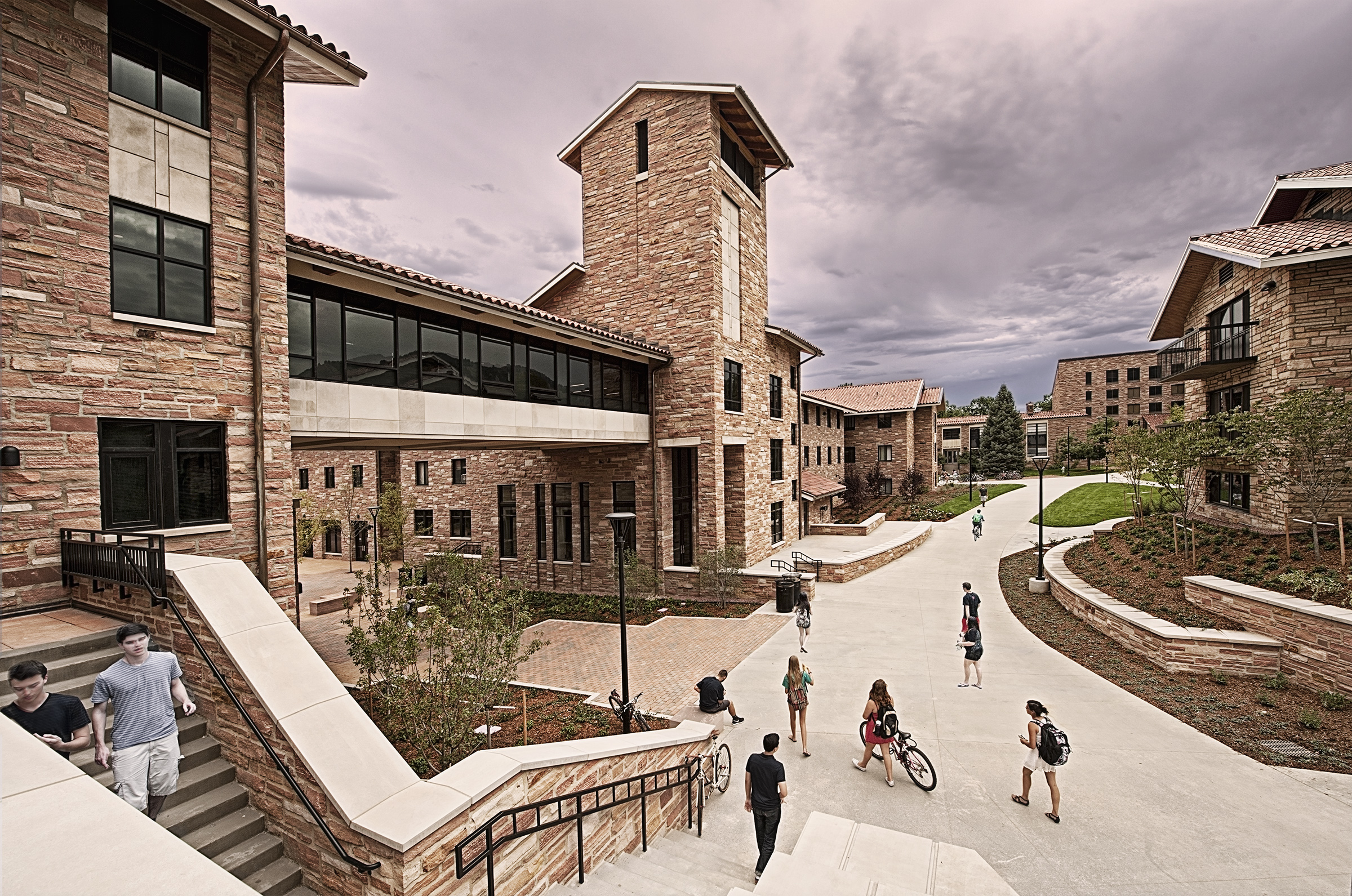Kittredge Loop Campus
Boulder, Colorado
Kiewit successfully delivered six Design-Build projects over six and a half years for the University of Colorado at Boulder’s (CU) Flagship 2030 Initiative, on time and within budget. The project provides innovative facilities for CU’s residential academic programs (RAP) with mindfully designed mixed-use spaces that cater to the modern student with a 21st-century environment for living, learning and growing together.
Andrews, Arnett, Buckingham, Kittredge West, and Smith Halls required complete interior renovations and expansions of buildings constructed in the early 1960s and 1980s to meet the new RAP program expectations. The Kittredge Central/Commons building was completely demolished before constructing the new 103,554 SF living, dining, and learning hall. All buildings were redesigned and built to achieve LEED Gold certification, meeting CU’s sustainability mandates. Kiewit provided preconstruction services, cost estimating, bidding, procurement/budget reconciliation, value engineering, and general contractor management services. The design process was a collaborative effort involving Kiewit, the designers, and CU planning staff, including the project manager, facilities, maintenance, and user groups.
Value engineering generated $2,000,000, or 3.28%, in savings on the overall budget for this project.

