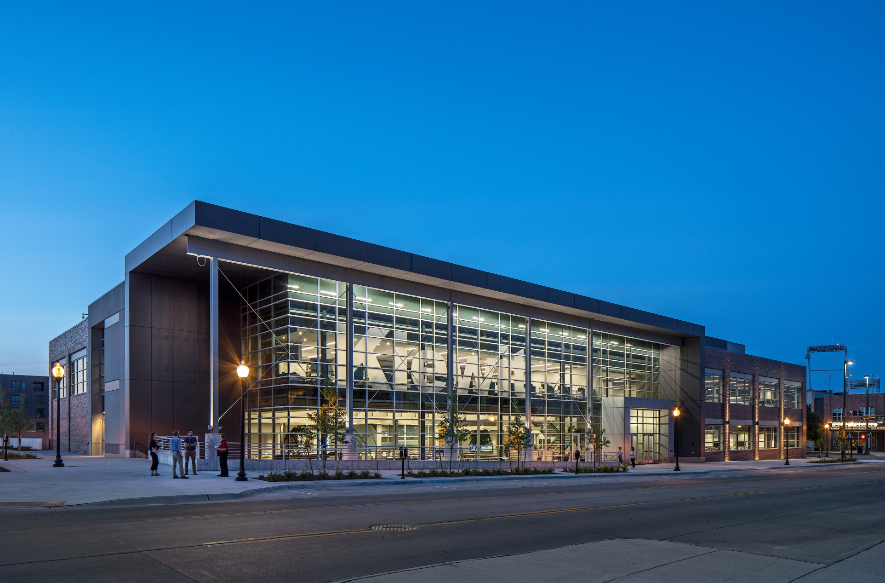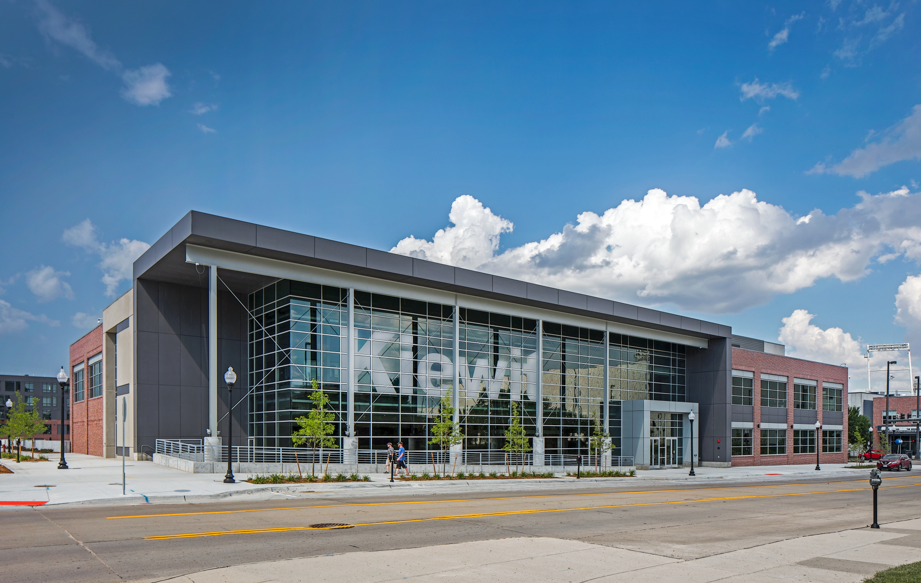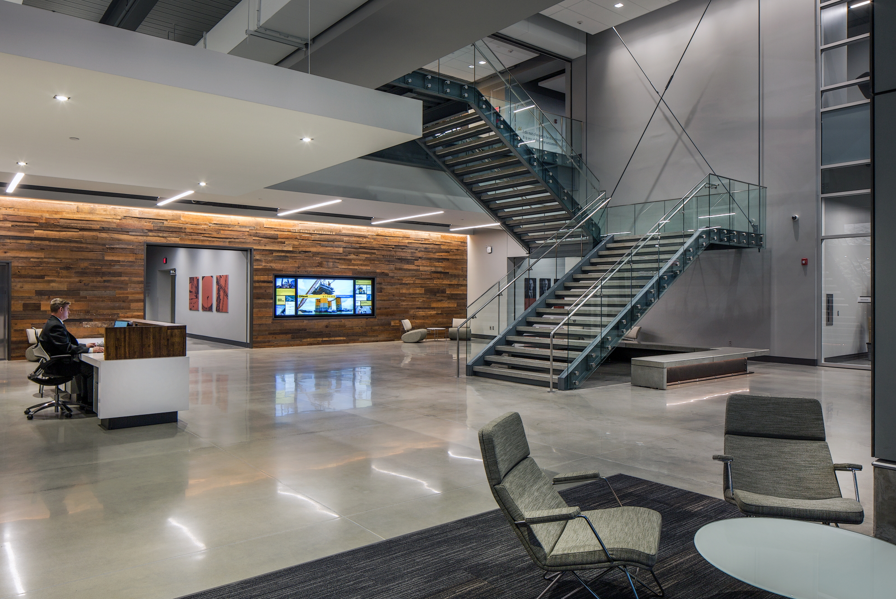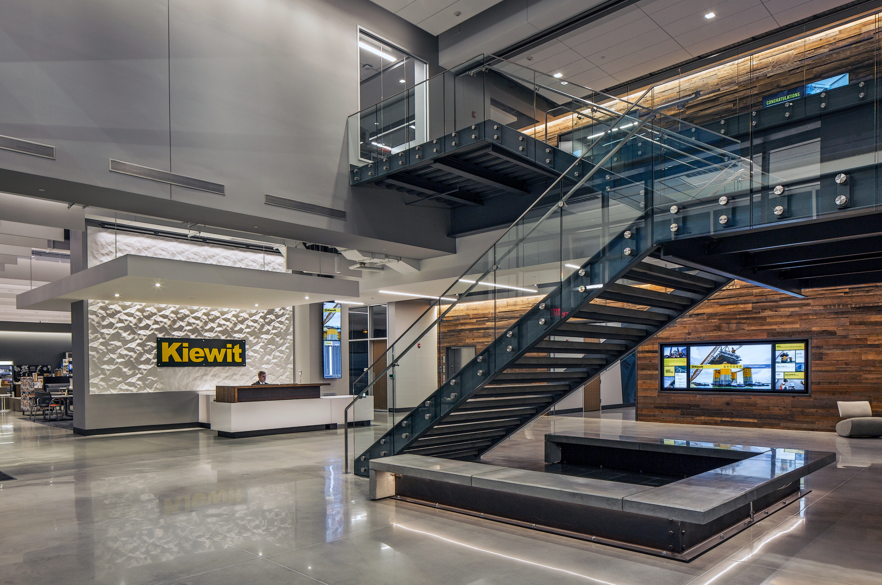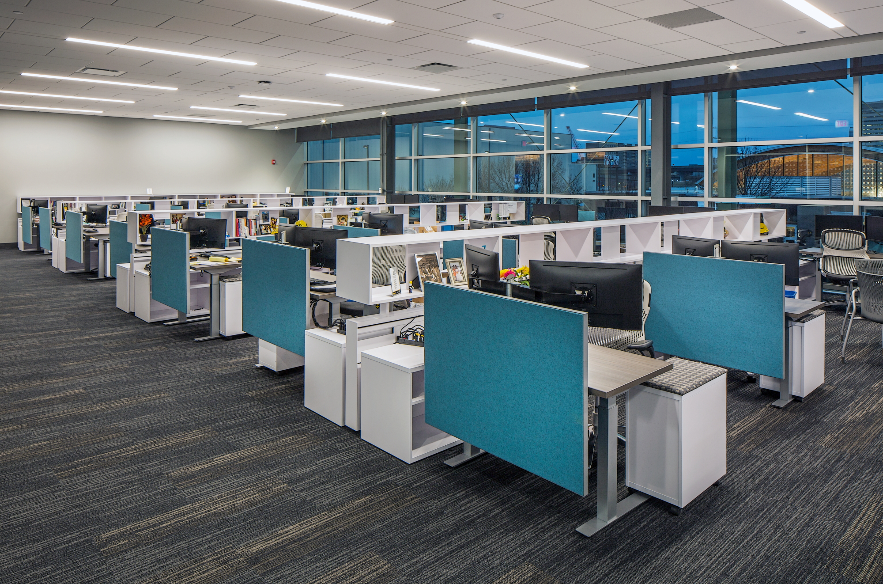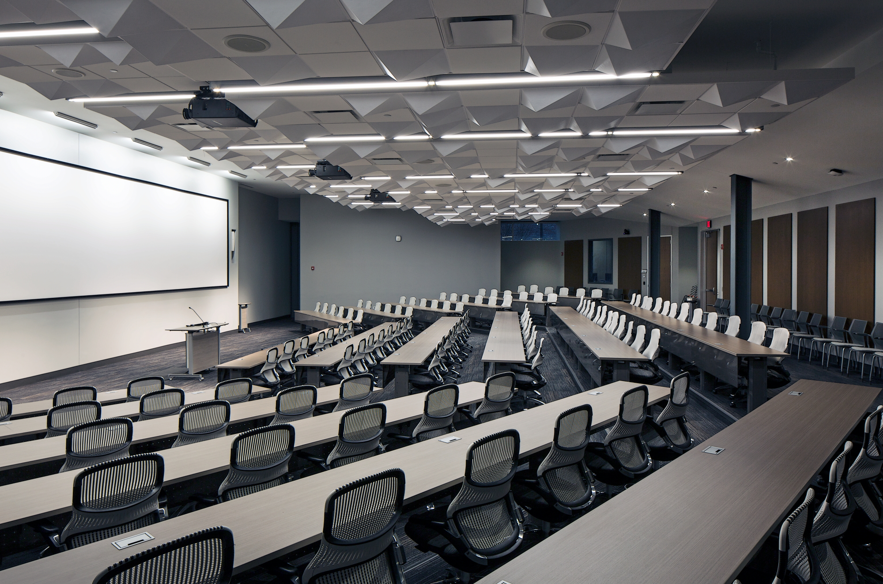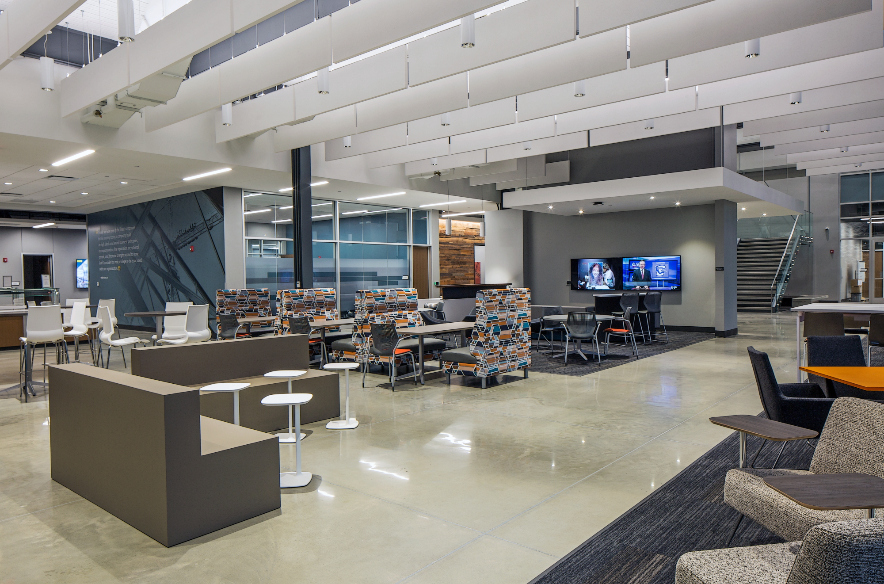Kiewit Training and Innovation Center
Omaha, Nebraska
The Kiewit & Innovation Center is a two-story, 65,000 SF building. The building is comprised of structural steel, slab-on-grade and concrete on metal deck. The exterior facade consists of a variety of materials including curtain wall and storefront glazing, metal panel, fiber cement panel, brick, precast and exposed structural steel beams.
The main level includes a cafeteria, auditorium, and classrooms The stairs leading up to the second level consist of a decorative aluminum-glass handrail system with polished precast treads. The second level features four interactive classrooms where students can meet with their peers and facilitators. This level also houses office spaces for the Kiewit University staff as well as the Leadership Development group. Within the building, there is also dedicated space for an Innovation Center on levels one and two, where new ideas relating to our industry are developed and implemented into our business.
Kiewit worked closely with the design team and client to develop a value-management log which was maintained through the entire design process. When changes took place, they were discussed as a group. Cost implications, as well as overall design appearances, were discussed. Ultimately, the group decided to either move forward or not based on what was the most cost-effective, but also maintaining high quality. Through the value-management process, the team elected to use a product called Infinite R which modulates building temperatures and reduces thermal loading saving operational cost over the life of the building.
Kiewit spends an average of $8,500 per employee each year on training and career development, well above the national average across all industries.
