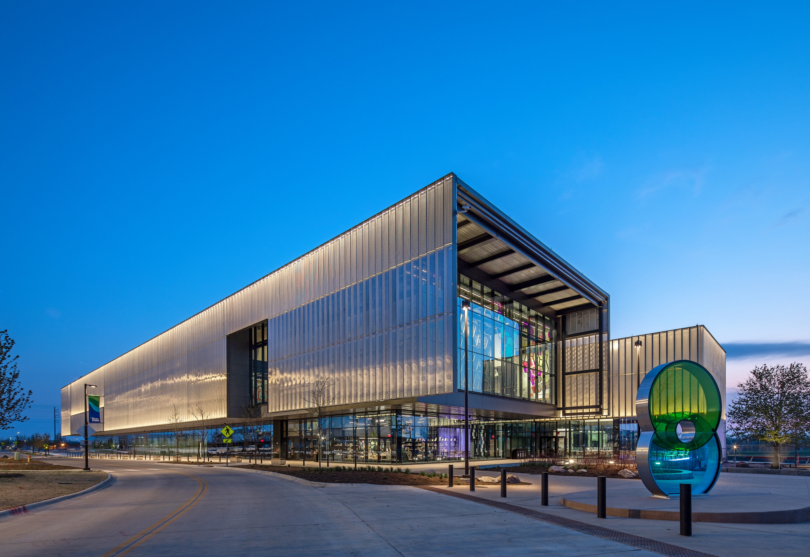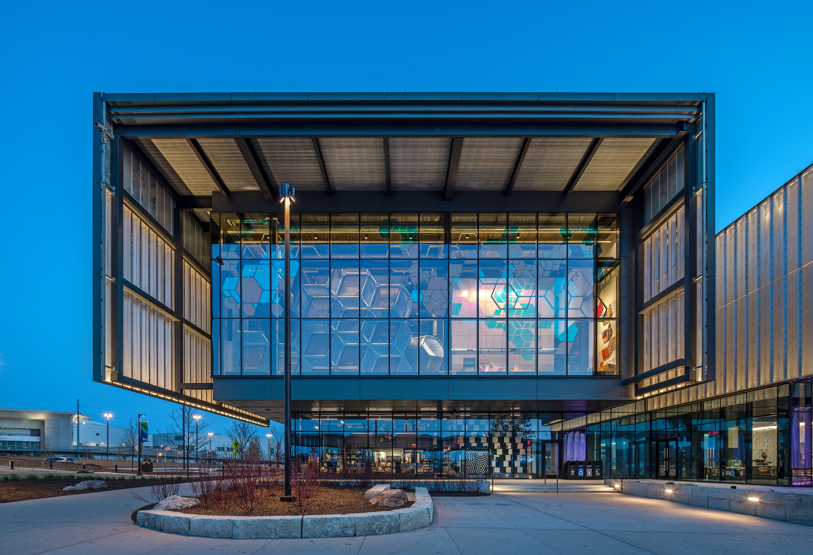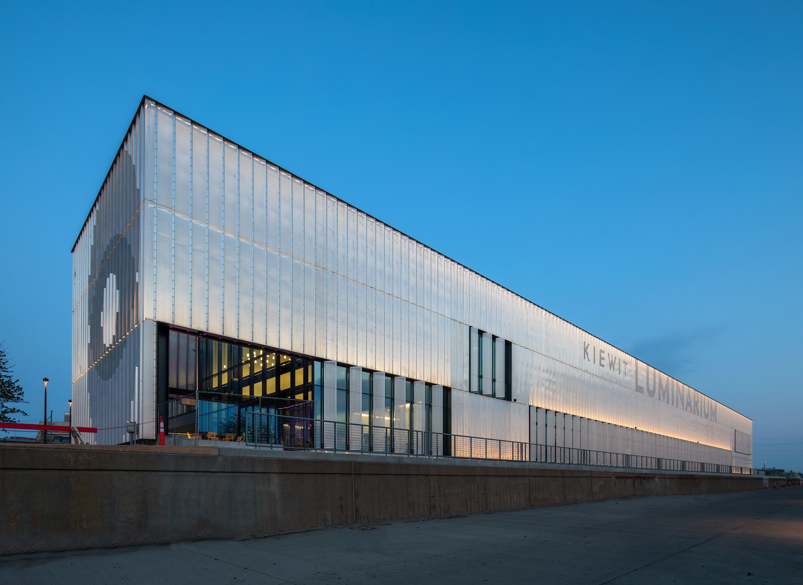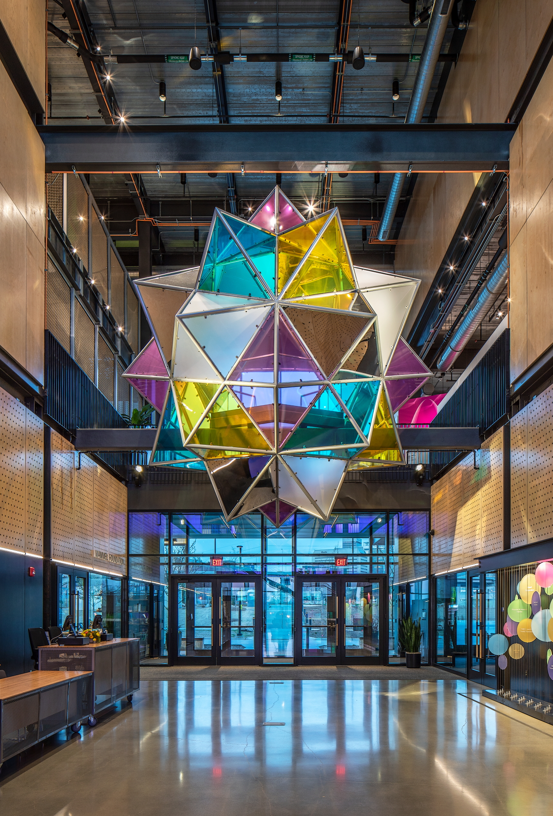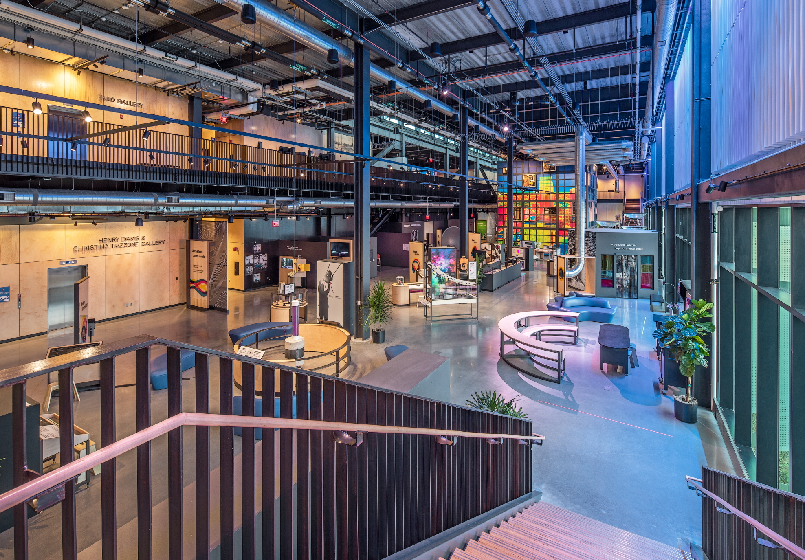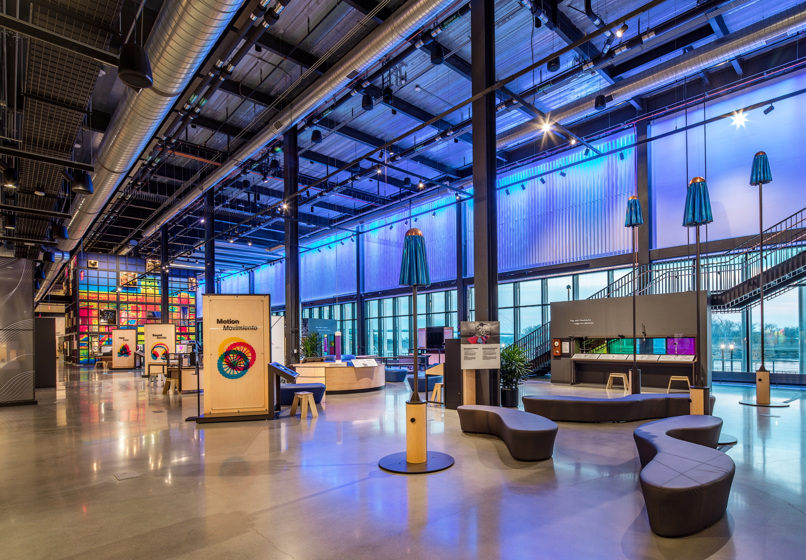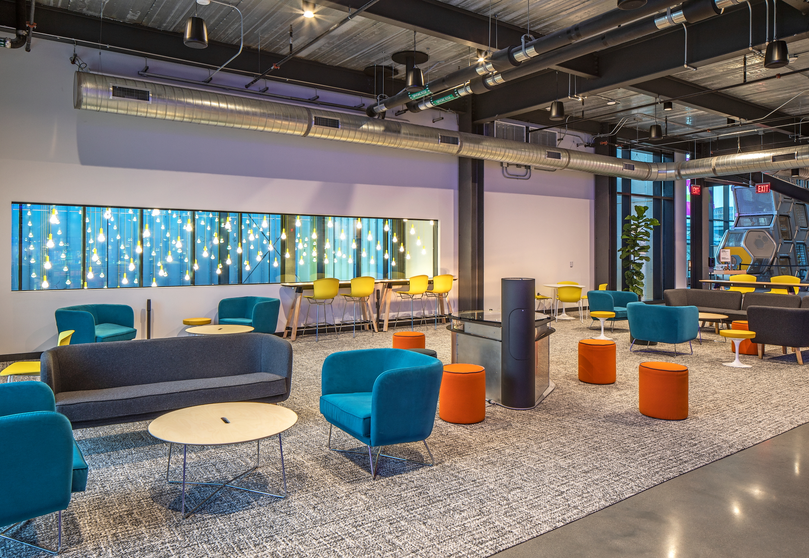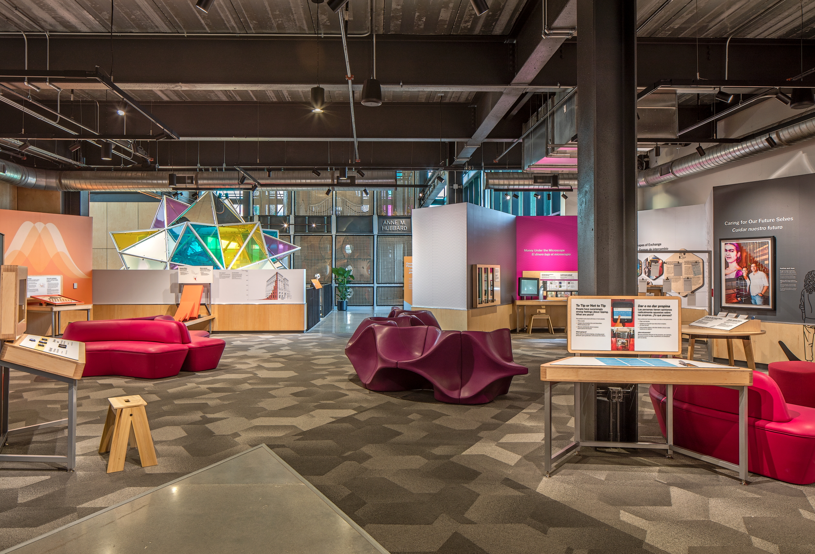Kiewit Luminarium
Omaha, Nebraska
The Kiewit Luminarium fuses rural and urban vernaculars to craft a place for a hands-on STEM learning environment on Omaha’s riverfront. The space, and the building itself, is thought of as a “container.” The structure is simple, flexible, adaptable – everything on the interior is left exposed – making the building itself the largest STEM exhibit. The luminarium has the flexibility to adapt and change to multiple exhibit configurations and possible future uses. The architectural core and shell interior spaces are considered a container, or “backdrop,” to the buildings contents.
The Interior Finish Concept: An unfinished raw space, where more emphasis is placed on the primary structure itself than on a “design” or finishes inside the building. The interior of the building has the capacity for users to drill into any one of its plywood walls to facilitate a child’s STEM experience. Finishes feature exposed working systems, acoustic baffles and surface treatments when required by acoustic performance standards, natural materials when possible – avoiding typical painted drywall/gypsum/rubber base wall construction.
As part of its early foundations work, Kiewit installed 207 EA 10.75-inch diameter by 62-feet deep (average) micropiles. A permanent 7-inch diameter casing was placed in each micropile. To mitigate the risk of corrosion to the internal casing, 8000 PSI grout was placed inside and around the annulus of the 7-inch permanent casing.
A space like this encourages play and experimentation, unfettered by the fear of scratching or denting anything.
