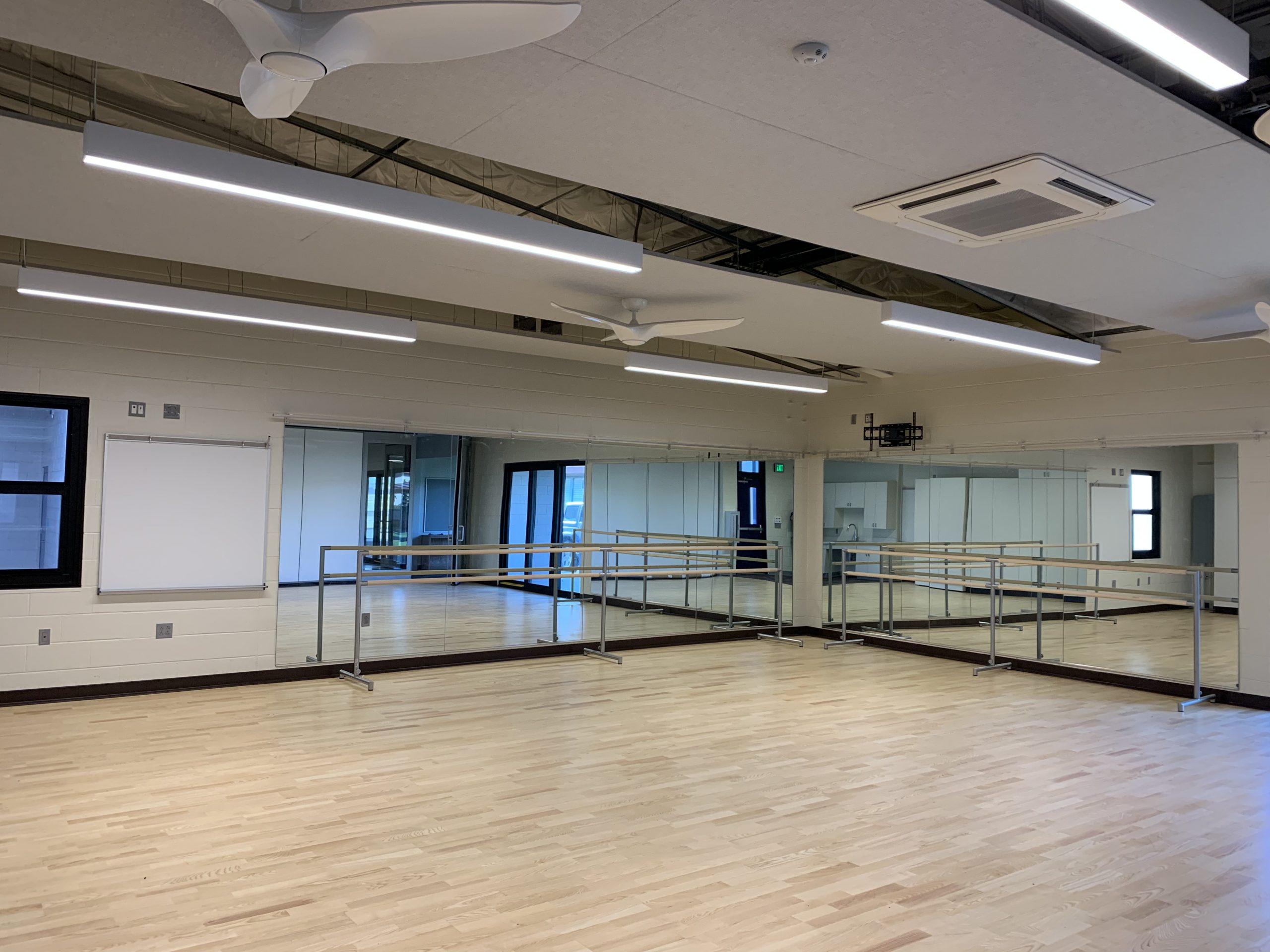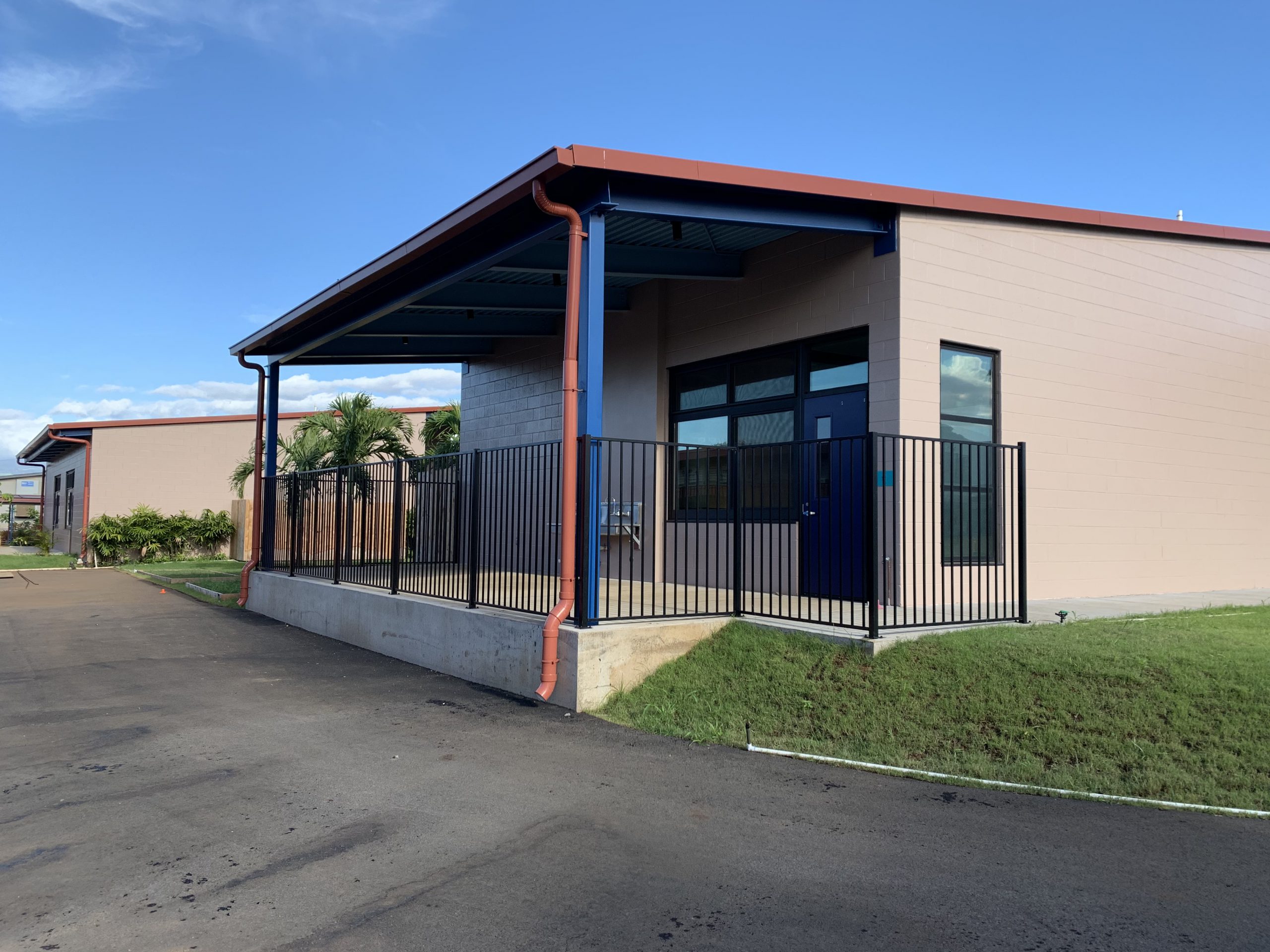Kahului Elementary School Building G
Kahului, Hawaii
The Kahului Elementary School project involved the design and construction of a new 7,454 SF, single-story, five-classroom facility to replace the former facility at the Kahului Elementary School campus. Three of the general classrooms were slightly modified to better meet the program needs of the school in the areas of music, drama/dance, and art. The remaining two general rooms were modified to share a common breakout room. The breakout room provides an enclosed shared area between the two classrooms for a small group of students to work in a collaborative manner without disrupting the adjoining classes, while remaining under the visual supervision of their respective teachers.
The new structure consists of four separate CMU exterior room blocks under a standing seam roof on pandeck supported with structural tube and I-beam steel. Individual rooms within the four separate blocks include two 976 SF general classrooms, one 1,063 SF art classroom, 1,035 SF music class room, 1,035 SF dance/drama classroom, 327 SF video conference room, two 289 SF breakout rooms between the classrooms, two 279 SF restrooms, two 92 SF staff restrooms and other storage/electrical/telcom closets.
Following 21st century learning principles, the new classrooms are also more open and designed to be hyper flexible, with operable partitions between classrooms to foster large group collaboration.

