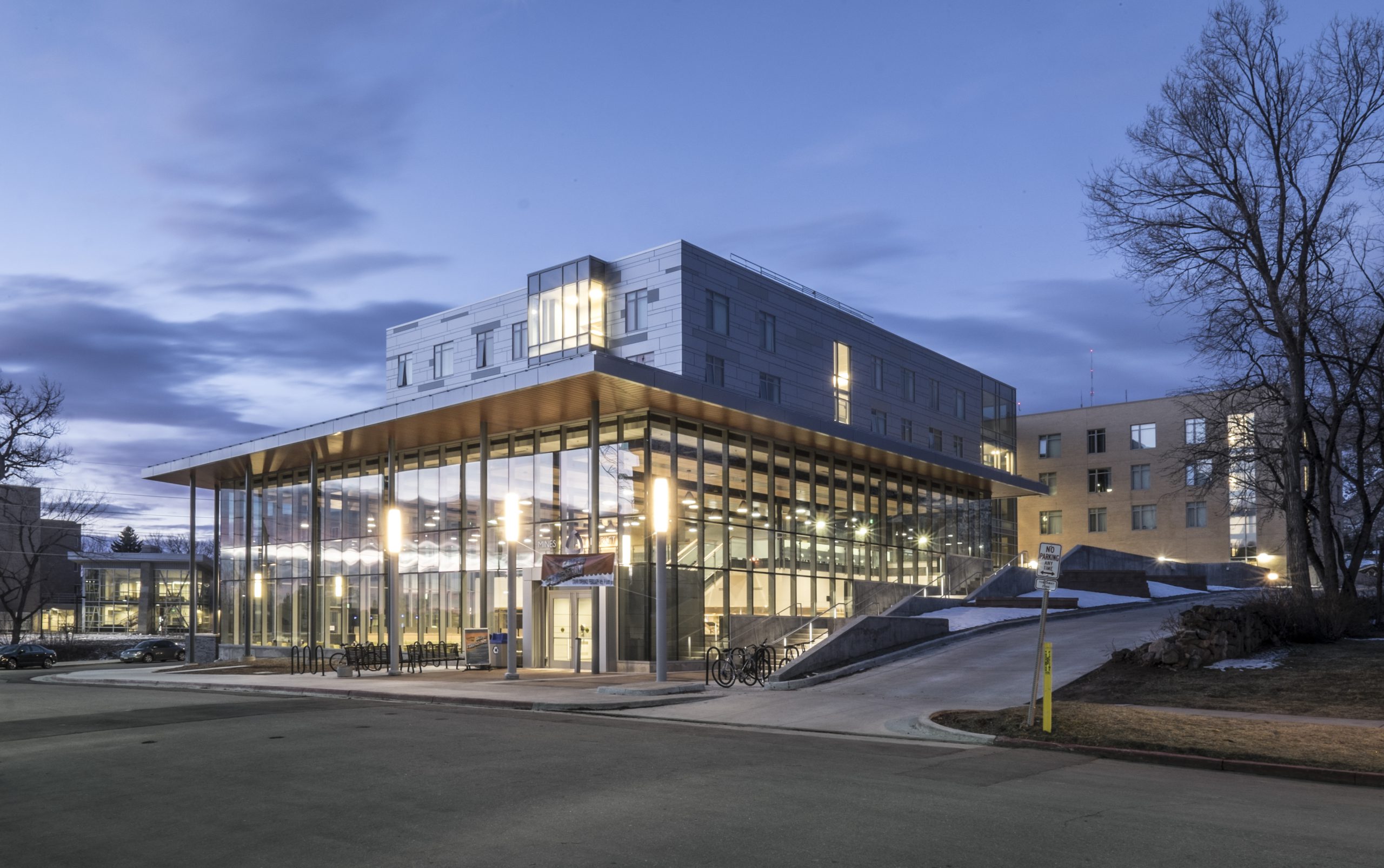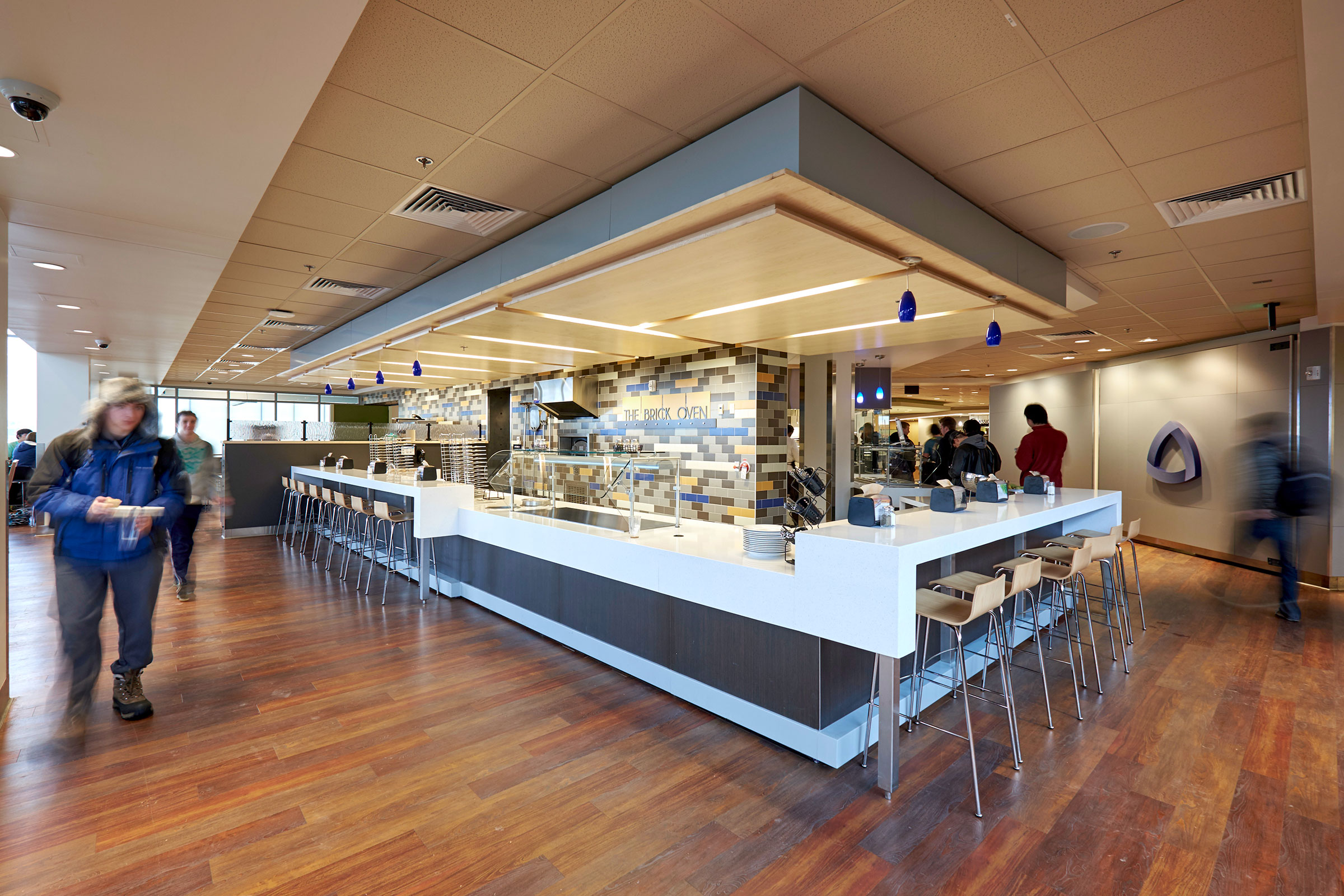Elm Street Residence & Dining Hall - Colorado School of Mines
Golden, Colorado
As part of the Colorado School of Mines four-phase West Student Life Quadrant Master Plan, this project created 700 new student beds. Situated at the main pedestrian entry to campus, the mixed-use, Phase I, five-story residence hall and dining facility completed a major full block campus quadrangle extending the historic pedestrian mall through campus.
Along this path, these buildings house 207 new student beds and a new 600-seat dining hall, which includes a private executive dining room for special events and faculty meetings, as well as an outdoor terrace for student dining. From the main level University’s housing and dining offices, the residence hall commons, dining hall pavilion, and grab-and-go retail facility are visible and accessible to the growing population on campus.
Kiewit’s services include preconstruction services, cost estimating, bidding, procurement/budget reconciliation, value management identifying $1.8 million in savings, architecture, interior design, engineering and complete A/E services.

