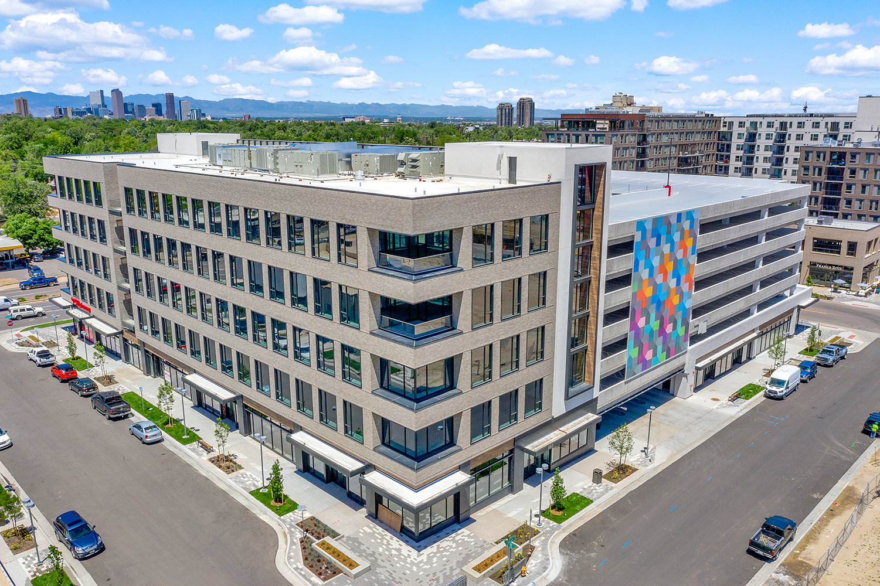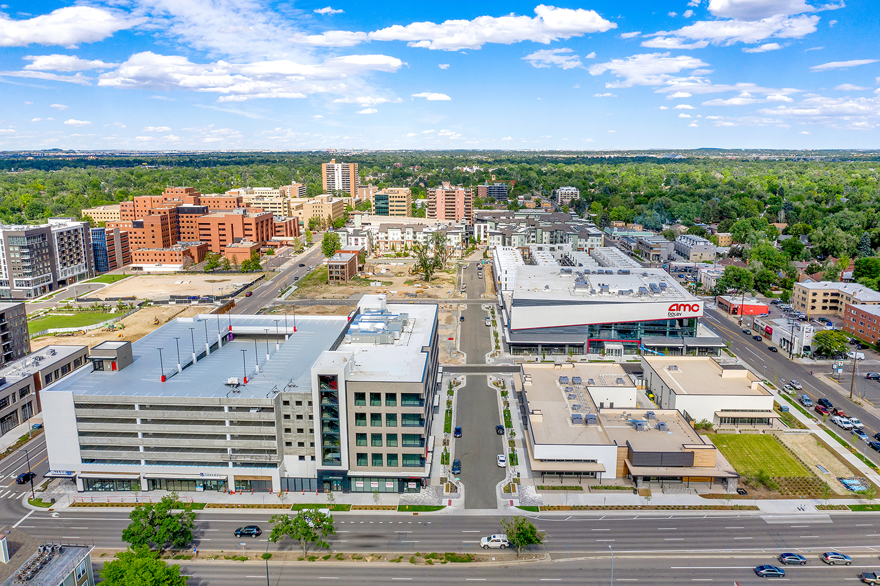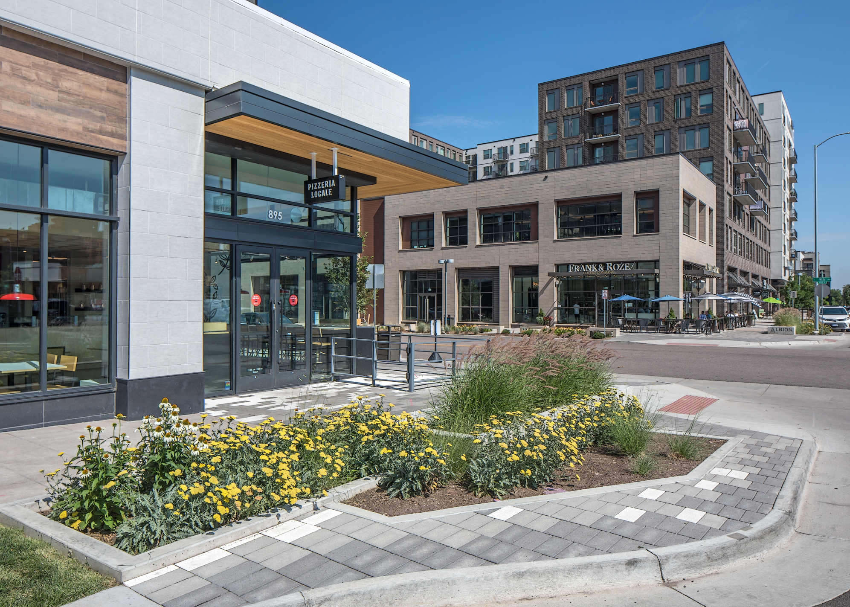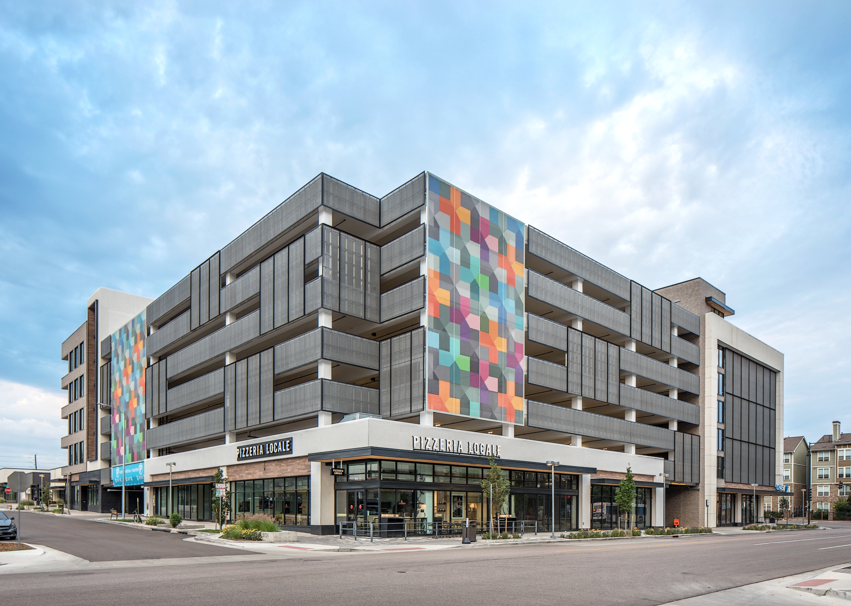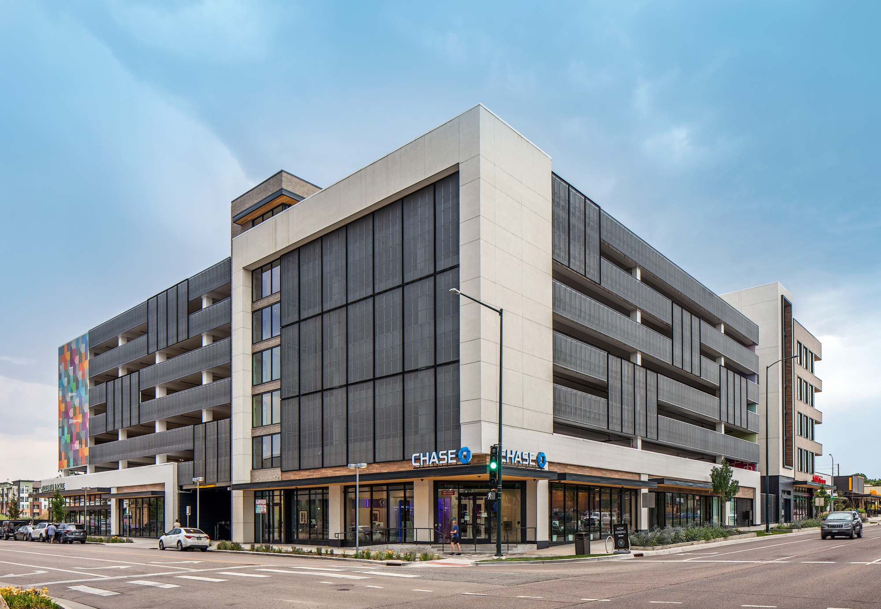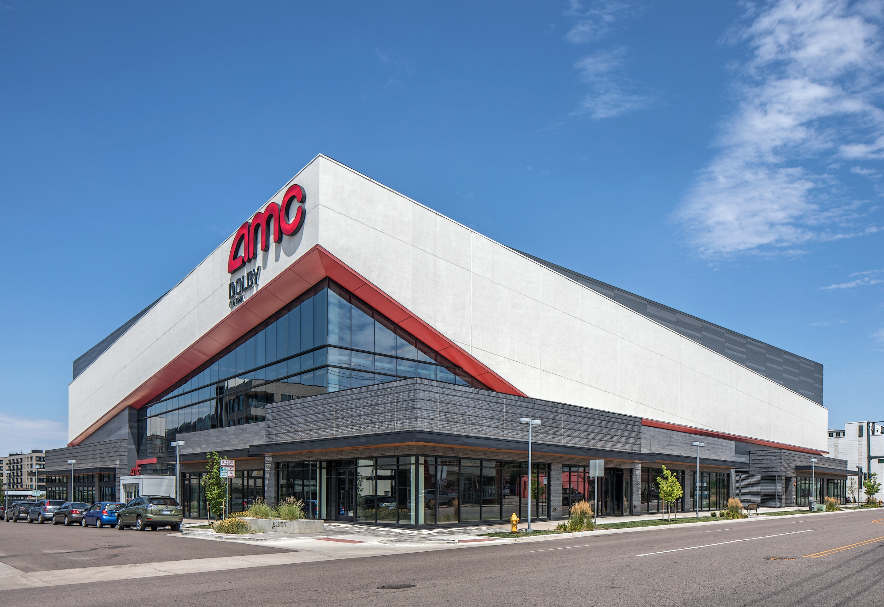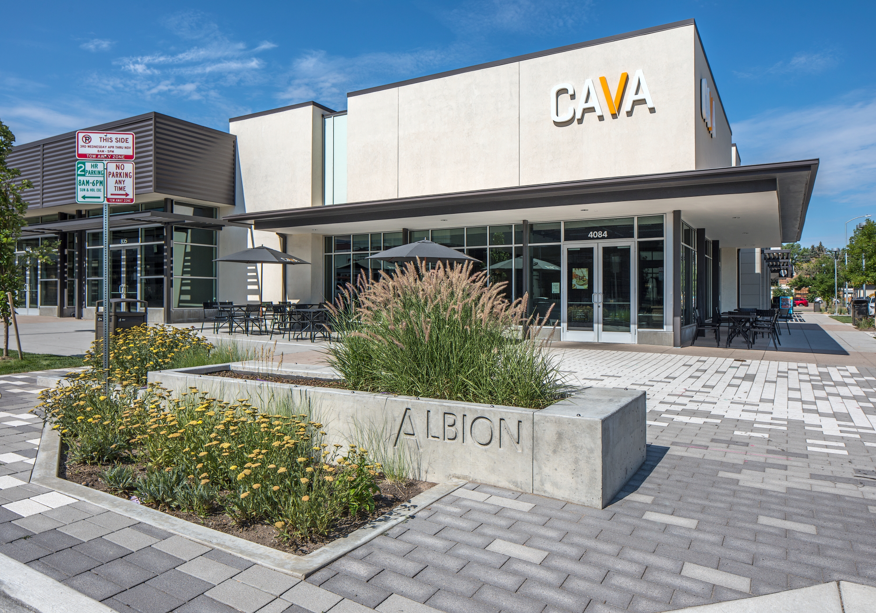9th & Colorado Redevelopment
Denver, Colorado
9th & Colorado is a prominent urban infill project. This project includes 585,000 SF of office, retail, theater and residential construction across five city blocks. A highly walkable development, 9th & Colorado is designed to complement and connect with the surrounding residential neighborhoods, integrating open space and pedestrian amenities.
The redevelopment consists of approximately 700 stalls of above grade parking, 250,000 SF of retail and 125,000 SF of office space. The exterior finishes include storefront glazing, masonry, metal panels, and wood siding. The project also includes planting and landscaping, as well as selective demolition of the bridge interior work for remodel.
Site redevelopment of five blocks
