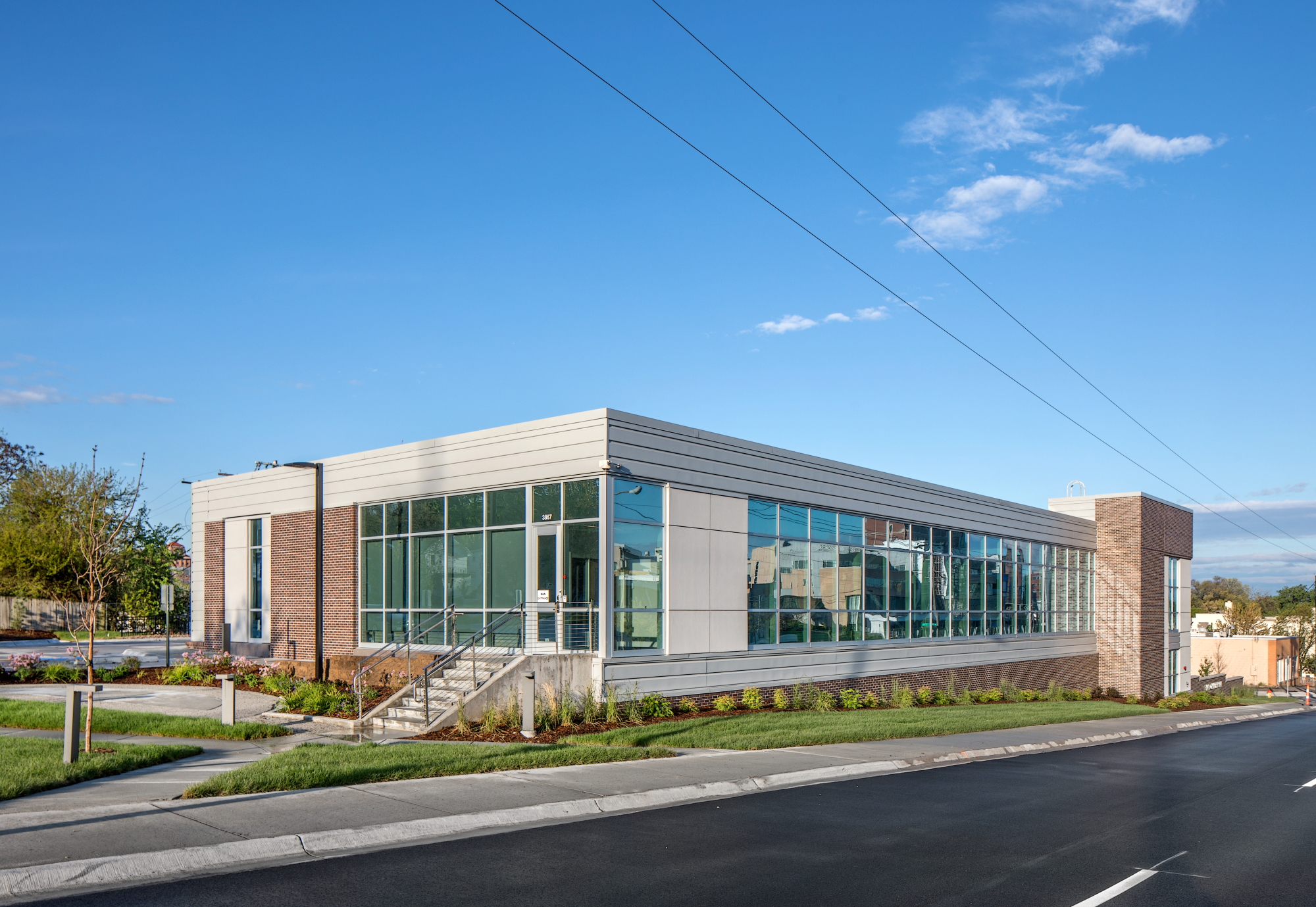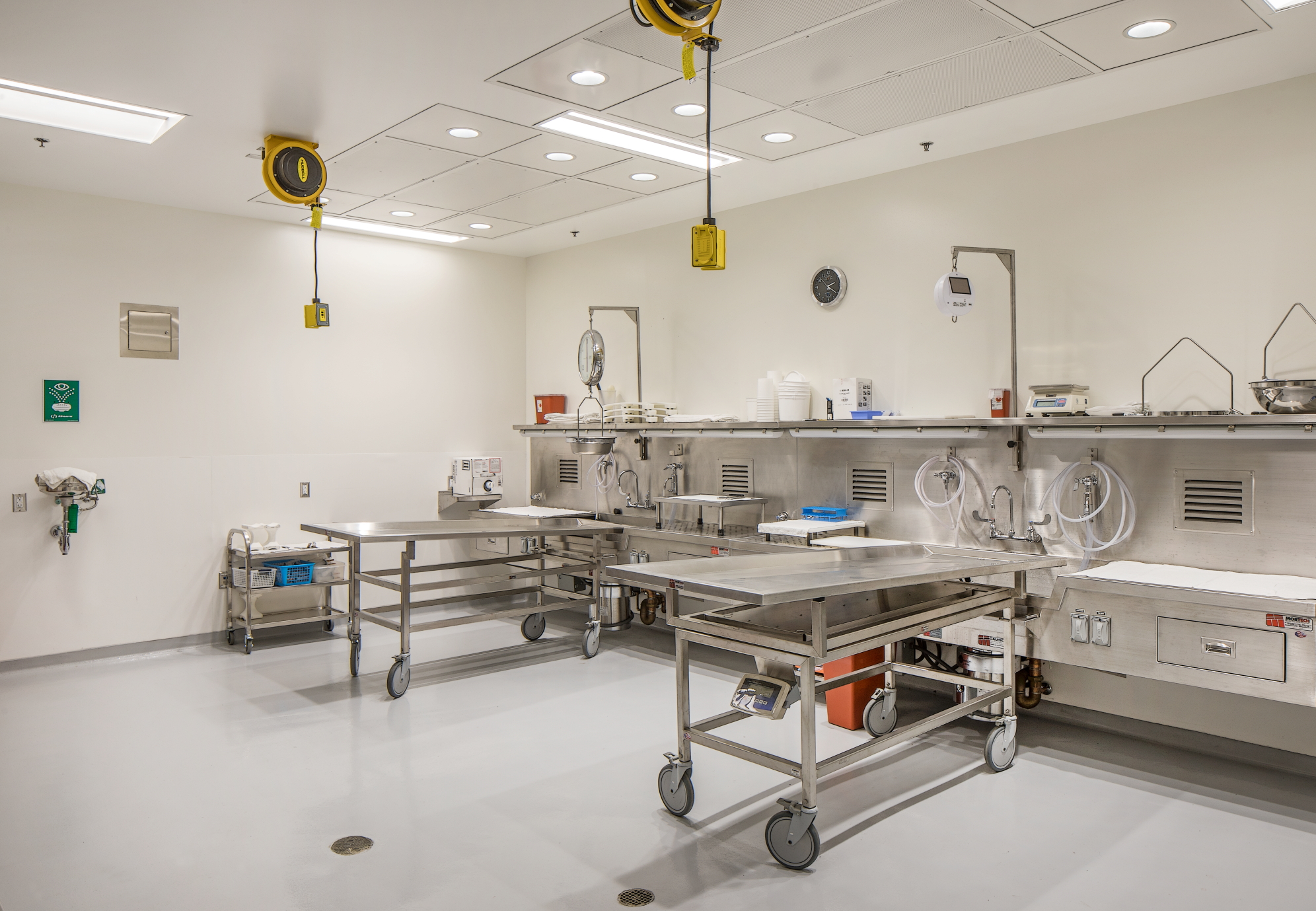Live On Nebraska
Omaha, Nebraska
This project is a 19,000 SF, two-story building for Nebraska Organ Recovery, constructed of structural steel with concrete foundation walls. The exterior of the building is brick masonry and metal panels with aluminum storefront windows. The building is the new headquarters for Nebraska Organ Recovery, housing their outreach and administrative functions on the upper level. The lower level features a surgery suite for organ and tissue collection, and an autopsy suite.
The grade change across the site allows the facility to naturally separate the building program functions via upper and lower level entrances. In order to achieve this, the foundation wall supporting the building and site features a 17’ wide cantilever footing beneath the 12” foundation wall.
Due to the close proximity to residential neighborhoods, Kiewit restricted work schedules as to not impact the neighboring residents.

